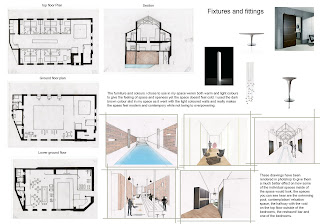Wednesday, 30 November 2011
Saturday, 26 November 2011
Tuesday, 22 November 2011
What needs to be in the recording studios!
Recording studios generally have 3 main rooms , the main studio, the control room and the machine room where the heavier instruments are recorded.
What am i doing for project.
I have decided to create a muti purpose,multi genre music recording studio and live music venue. The location of the building is perfect for a recording studio as it has a basement where alot of recording studios are located. I would also like to include food in some way into a design as i think food, culture and music go together well.
Saturday, 12 November 2011
Friday, 11 November 2011
Cultural identity short fim
The brief for this this short film project is to create a film that translates what my personal perception of culture is. Whether that be in the form of music, religion, ethnicity, art or anything else.
Tuesday, 8 November 2011
Sketches and photoshop of the space
what is in the design
I wanted the space to feel very modern and having a sense of luxury for the people living there. So residents wouldnt have to leave the building to go for a swim or go to the gym. There would be eight bedrooms in total which would each have a bathroom, there would be a wardens fat which would be twice the size of a normal residents bedroom.
At the ground level of the building there would be a centre office/ staff space which would be viewable with glass on all four sides around this central space there would be a multi purpose space which would have computers, library shelves sofas and relaxation areas looking out on one side to the canal through the large windows which would allow light to flood into the space and light it up.
Residents would be able to eat there meals on the lower ground floor in a restaurant style area. In this area there would also be a bar which could be used on all four sides. The bar would also be open to the public with access gained from the canal side.
At the ground level of the building there would be a centre office/ staff space which would be viewable with glass on all four sides around this central space there would be a multi purpose space which would have computers, library shelves sofas and relaxation areas looking out on one side to the canal through the large windows which would allow light to flood into the space and light it up.
Residents would be able to eat there meals on the lower ground floor in a restaurant style area. In this area there would also be a bar which could be used on all four sides. The bar would also be open to the public with access gained from the canal side.
inspiration!
Occupants
The age group of people i have chosen to occupy the chapel after it has been renovated is retired people from the age of 55 who want to live a healthy and active lifestyle whilst still having the option to be cared for if there health deteriorates as there would be a warden who would live there all of the time in a separate wardens flat.
Future aging deansgate chapel
6 weeks ago i started the deansgate chapel future aging project which is finished now. As i didnt update my blog throughout the project i will update it with all of the project information in the next set of posts.
Subscribe to:
Comments (Atom)


































